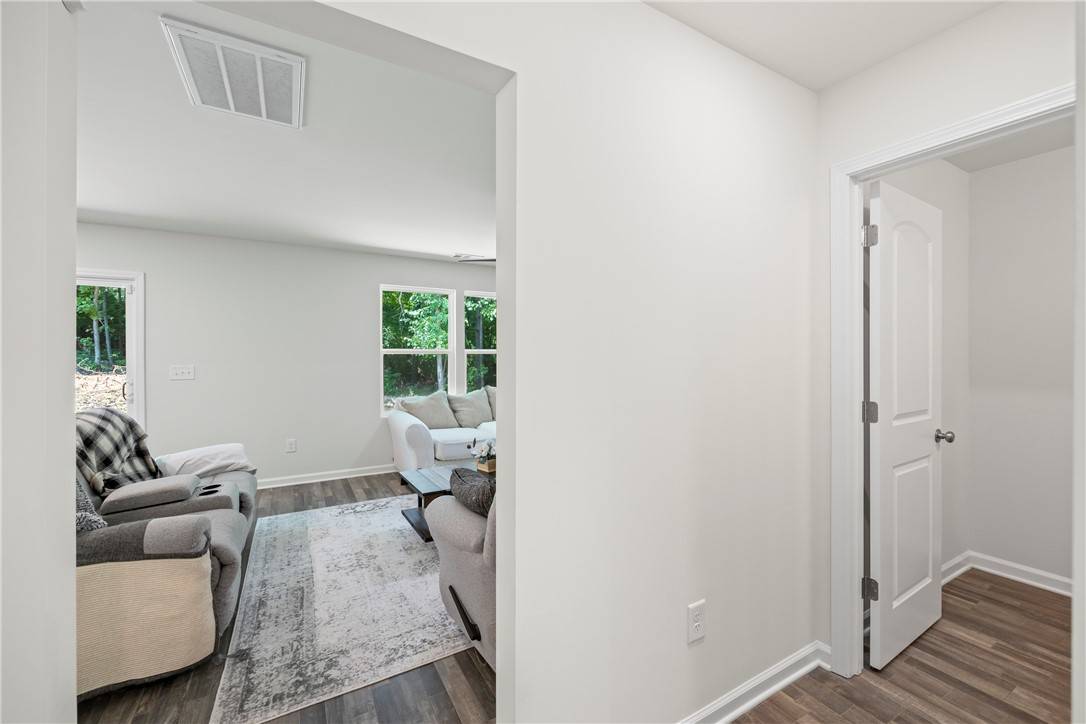4 Beds
3 Baths
2,014 SqFt
4 Beds
3 Baths
2,014 SqFt
Key Details
Property Type Single Family Home
Sub Type Single Family Residence
Listing Status Pending
Purchase Type For Sale
Square Footage 2,014 sqft
Price per Sqft $129
Subdivision Oak Hill
MLS Listing ID 20288380
Style Contemporary
Bedrooms 4
Full Baths 2
Half Baths 1
HOA Fees $179/ann
HOA Y/N Yes
Year Built 2022
Annual Tax Amount $2,809
Tax Year 2024
Lot Size 9,583 Sqft
Acres 0.22
Property Sub-Type Single Family Residence
Property Description
The open-concept main floor features a spacious living area and a sleek kitchen with solid surface countertops and stainless steel appliances, ideal for both everyday living and entertaining. A flexible bonus room can serve as a formal dining space or home office.
Upstairs, a centrally located laundry room adds ease to your everyday living. The spacious primary suite includes a dual sink vanity, walk in closet, and private bath. Three additional bedrooms also feature walk in closets and one with a window for added natural light. The full bath is centrally located upstairs near the additional 3 bedrooms.
Situated on a larger lot in a quiet cul de sac, the home also includes a 2-car attached garage and a private backyard. With nearby shopping, dining, and outdoor recreation, this home checks all the boxes.
Schedule your showing today and discover the comfort, space, and location you've been looking for!
Location
State SC
County Anderson
Area 108-Anderson County, Sc
Rooms
Basement None
Interior
Interior Features Ceiling Fan(s), Dual Sinks, Bath in Primary Bedroom, Smooth Ceilings, Solid Surface Counters, Cable TV, Upper Level Primary, Walk-In Closet(s), Window Treatments
Heating Central, Electric
Cooling Central Air, Electric
Flooring Carpet, Laminate
Fireplace No
Window Features Blinds,Vinyl
Appliance Dishwasher, Electric Oven, Electric Range, Electric Water Heater, Microwave
Laundry Washer Hookup, Electric Dryer Hookup
Exterior
Parking Features Attached, Garage, Driveway, Garage Door Opener
Garage Spaces 2.0
Utilities Available Electricity Available, Sewer Available, Underground Utilities, Water Available, Cable Available
Water Access Desc Public
Roof Type Architectural,Shingle
Garage Yes
Building
Lot Description Cul-De-Sac, City Lot, Level, Subdivision
Entry Level Two
Foundation Slab
Sewer Public Sewer
Water Public
Architectural Style Contemporary
Level or Stories Two
Structure Type Vinyl Siding
Schools
Elementary Schools Concord Elem
Middle Schools Mccants Middle
High Schools Tl Hanna High
Others
Tax ID 1213101036
Assessment Amount $990
Security Features Security System Owned
Membership Fee Required 179.0
"My job is to find and attract mastery-based agents to the office, protect the culture, and make sure everyone is happy! "






